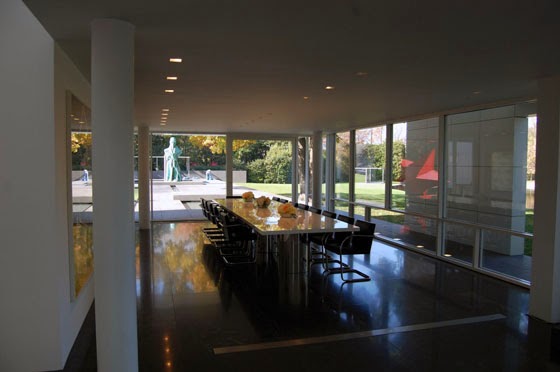The Rachofsky House is the private home and contemporary art collection of Cindy and Howard Rachofsky. The house aims to offer a unique experience with contemporary art and architecture through Richard Meier’s building, the rotating installations inside and the outdoor sculptural works, most of which are site-specific.
Richard Meier statement on the house:
Completed in 1996, The Rachofsky House revisits questions of architectural scale and philosophy that have been central to our firm’s practice for three decades: the importance of procession from exterior to interior, and from formal to intimate domain; the role of natural light in defining living spaces; the relationship between manmade structure and its natural surroundings; and the correlation between private dwelling and community. Because this residence has been designed for an individual, we were able to explore in it certain materials and design elements that might otherwise have been impractical for a family that has many different priorities, traffic patterns and schedules. In other words, The Rachofsky House is an ideal – an investigation into all of the possibilities of house as a building type without many of the usual compromises. I like to think that The Rachofsky House is a kind of elegant case study, an exercise that encourages us to reflect upon what our notions of house and home encompass.
A visit to The Rachofsky House unfolds as a kind of procession through a series of zones, taking one from the outdoors to indoors, and then back outdoors again. All of the spaces of the house, works of contemporary art, and vignettes of the surrounding landscape combine to animate the interiors of the house. Grass, trees, pond and sky are visible from every angle of the house.
The heart of the house is the second floor living room. Secrets of the entire site are revealed through the double-height plane of windows that serve as a permeable membrane between nature and home. Whereas the front façade of the house is reserved and opaque, the back façade dissolves and allows constantly changing plays of light and silhouette to amaze people within and outside the house. Ultimately, the purpose of The Rachofsky House is to provide a place of residence and respite. The potential of the house as a work of architecture is as a catalyst for further contemplation of nature and art, and the science of bringing them together in harmony.
A visit to The Rachofsky House unfolds as a kind of procession through a series of zones, taking one from the outdoors to indoors, and then back outdoors again. All of the spaces of the house, works of contemporary art, and vignettes of the surrounding landscape combine to animate the interiors of the house. Grass, trees, pond and sky are visible from every angle of the house.
The heart of the house is the second floor living room. Secrets of the entire site are revealed through the double-height plane of windows that serve as a permeable membrane between nature and home. Whereas the front façade of the house is reserved and opaque, the back façade dissolves and allows constantly changing plays of light and silhouette to amaze people within and outside the house. Ultimately, the purpose of The Rachofsky House is to provide a place of residence and respite. The potential of the house as a work of architecture is as a catalyst for further contemplation of nature and art, and the science of bringing them together in harmony.












No comments:
Post a Comment