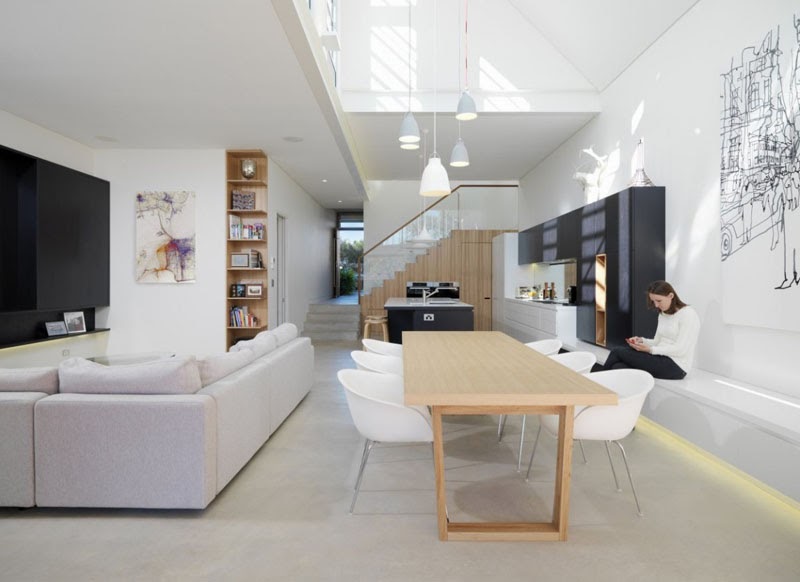The firm auctioning off slain fashion mogul Gianni Versace’s former villa claim the luxury Florida property has sparked a frenzy among potential foreign buyers. The Casa Casuarina failed to find a buyer when it was on the market last year, but the owners hope the buzz generated by an auction will convince someone to part with more than $40 million.
“We have been contacted by a bunch of international buyers, from Russia and a lot from South America,” Adam Marshall, a lawyer at a firm that represents the latest owners, told us.
The palatial mansion, complete with marble and mosaics, is situated in South Beach just a stone’s throw from the ocean.
It was here, on the doorstep, that Versace, 50, was shot dead in July 1997 by serial killer Andrew Cunanan.
In the wake of the murder, the Italian fashion designer’s family put the property up for sale and it subsequently changed hands in 2000 for $19 million.
Most recently, the villa had served as a boutique hotel.
For now, the upcoming sale remains shrouded in mystery and it appears unlikely the press will be able to witness the September 17 bidding process.
“We can’t reveal their identities for the moment,” said Marshall of those interested. “No one wants to make public their names when we are asking a $3 million deposit and to show wherewithal to pay $40 million.”
“Casa Casuarina is the Mona Lisa of real estate in South Florida,” said Coldwell Banker realtor Jill Eber, who gave reporters a tour of the property on Tuesday.
Eber highlighted — among other things — a swimming pool lined with 24-karat gold and palm trees that provide both shade and privacy from prying paparazzi.
“It’s a unique property because there is nothing more iconic than this villa,” she said.
“You can see, you can feel Versace’s vision, Versace’s soul everywhere,” Eber added. “He’s everywhere here. Versace lived and owned it and designed all you can see in this property.”
Casa Casuarina boasts 10 bedrooms and 11 baths, mosaic flooring and an array of frescoes and murals custom-made for Versace.
Two rooftop terraces boast spectacular views of the beach and an observatory has everything one needs for an evening of star-gazing — cushions, armchairs and a bar.
Other luxury features include gold-plated bathroom fixtures and an open-air courtyard.
A suite once occupied by the designer himself contains a king size bed, as well as a huge bathroom, a walk-in closet and even a small terrace overlooking the sea.
The Mediterranean mansion was built in 1930 by architect and philanthropist Alden Freeman in tribute to a house built in the Dominican Republic in 1510 by Diego Columbus, the son of explorer Christopher Columbus.
Seven years later, in 1937, the house was sold to Jacques Amsterdam, who called it “The Amsterdam Palace.”
It was in 1992 that Versace bought the property for $2.9 million, in addition to the empty Revere Hotel next door. He spent $33 million on renovations.
The villa went on sale more than a year ago for $125 million but, in the absence of buyers, the asking price dropped to $75 million several months ago.
Potential buyers have until September 12 to make a deposit and prove they meet the requirements to make an offer.





























