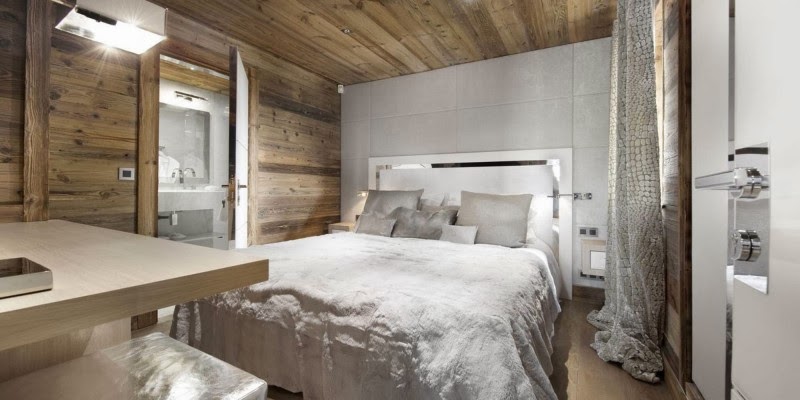Kate Moss strips down, literally and figuratively, for the Stuart Weitzman’s Spring 2014 ad campaign. Photographed again by Mario Testino, the campaign embraces simplicity as it invokes a long, languid day in St. Tropez, with luxury footwear that seduce from day to night.
The ads feature Moss with minimal make-up, wet hair and barely-there cover-ups that embrace a luxe Bohemian look. Simplicity is a key theme for the ad as well as the new Stuart Weitzman collection. The footwear brand introduces THE NUDIST – a sexy, strappy, sleek, minimal sandal.
Moss debuted as the face of the Stuart Weitzman brand in the Spring 2013 ad campaign. The footwear brand strives for “sexy” – which means being comfortable and confident in your own skin. That feeling translates to the new campaign where life and shoes are relaxed, effortless, and chic. The international advertising campaign will launch in the United States, Italy, France, England, Canada, Dubai, Germany, Spain and Asia. Outdoor advertising (billboards and kiosks) will run in Los Angeles, New York, Miami, Milan, Paris and Hong Kong. Behind-the-scenes video and additional creative content will be featured on www.stuartweitzman.com and in Stuart Weitzman boutiques worldwide.
Stuart Weitzman operates 45 retail stores across the United States, including New York, Beverly Hills, Chicago, Boston and Las Vegas. The company also has 59 international stores and is sold in more than 70 countries.








































